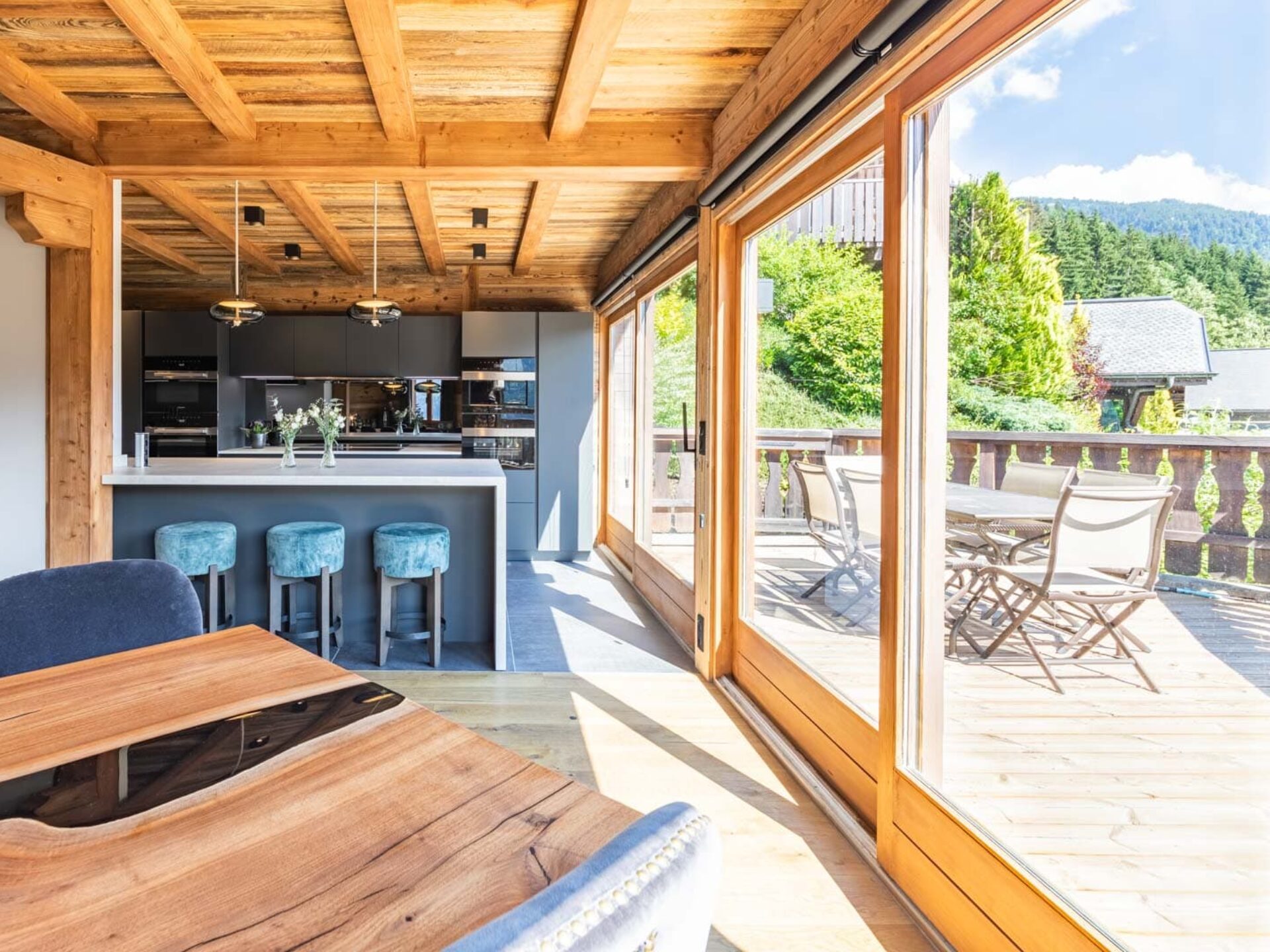Chalet Robri.
Chalet Robri is a reimagined alpine retreat set in the heart of Morzine, blending traditional chalet charm with refined, contemporary detailing.
Originally a cherished family chalet, Chalet Robri has been fully transformed with a first-floor extension, reimagined layout, and refined interiors. A palette of reclaimed timber, soft stone, and muted tones shapes the calm, contemporary feel, while expanded glazing fills the space with natural light. Features include a vaulted lounge, TV snug, study, and modern boot room — all anchored by a sculptural staircase and understated detailing. The result is a timeless alpine retreat that blends heritage with quiet sophistication in the heart of Morzine.
- Location:Morzine, France
- Project Type: Rennovation
- Collaboration:Shep & Kyles
- Completion Date:08 September 2023
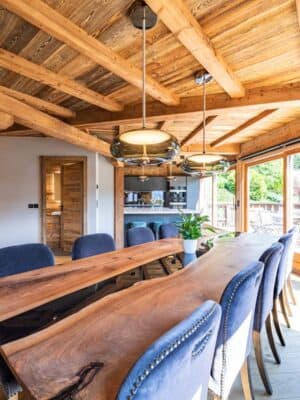

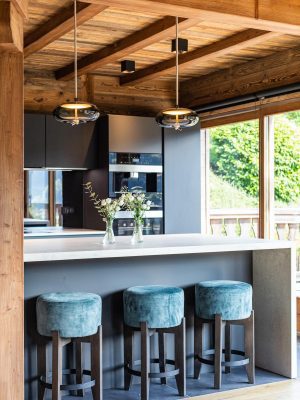

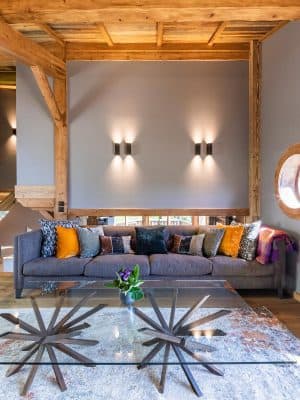

Chalet Robri reimagines the traditional Alpine home through a bold and sophisticated architectural transformation led by KM Architecture & Design. Situated in the heart of Morzine in the French Alps, the chalet has undergone a complete reconfiguration that elevates its identity from a classic family retreat into a spacious, modern mountain home. A thoughtfully designed first-floor extension and a fully reimagined interior layout now support a more intuitive spatial flow, blending functionality with refined aesthetics. The renovation prioritizes light, openness, and connection, while retaining the cosy charm and warmth that define authentic alpine living.
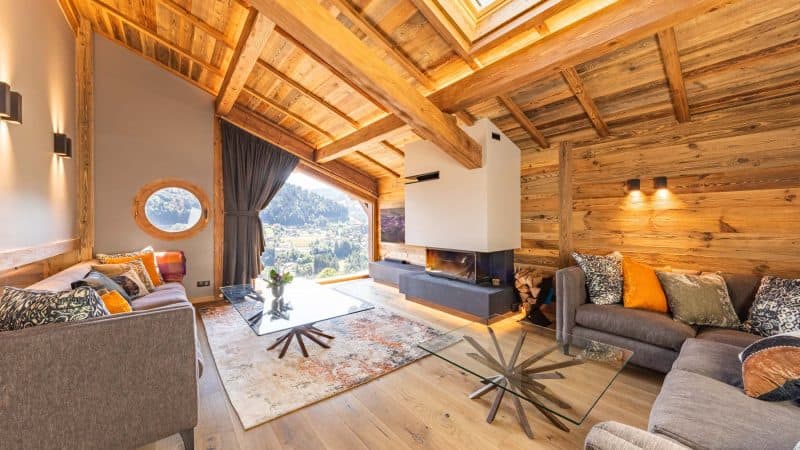

The design approach at Chalet Robri embraces a grounded, organic aesthetic that reflects KM Architecture & Design’s signature style. The materials palette focuses on natural textures and earthy tones, establishing a strong dialogue with the surrounding alpine landscape. Throughout the interior, reclaimed wood and natural stone combine with soft, neutral finishes to create a calm, cohesive atmosphere. These tactile surfaces not only bring visual warmth but also enhance the chalet’s sense of place and permanence.
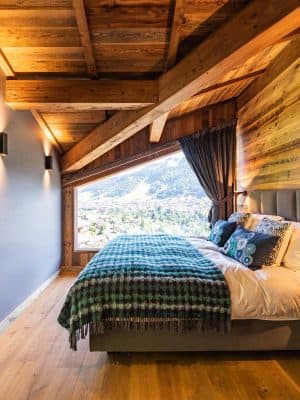

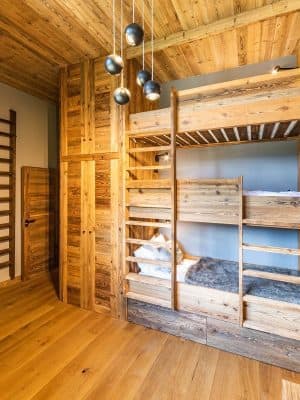

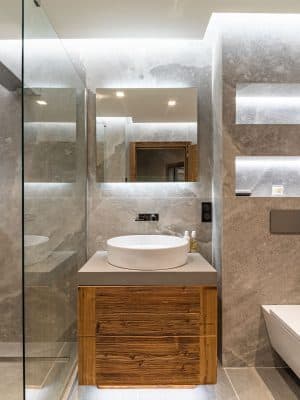

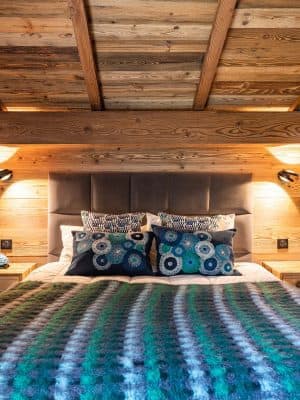

Floor-to-ceiling glazing dramatically enhances the sense of openness within the home. These expansive windows flood the interior spaces with natural daylight while framing uninterrupted views of the breathtaking Morzine mountainscape. The integration of glazing aligns with KM Architecture & Design’s emphasis on merging indoor and outdoor environments, allowing the beauty of nature to become an essential design element.

